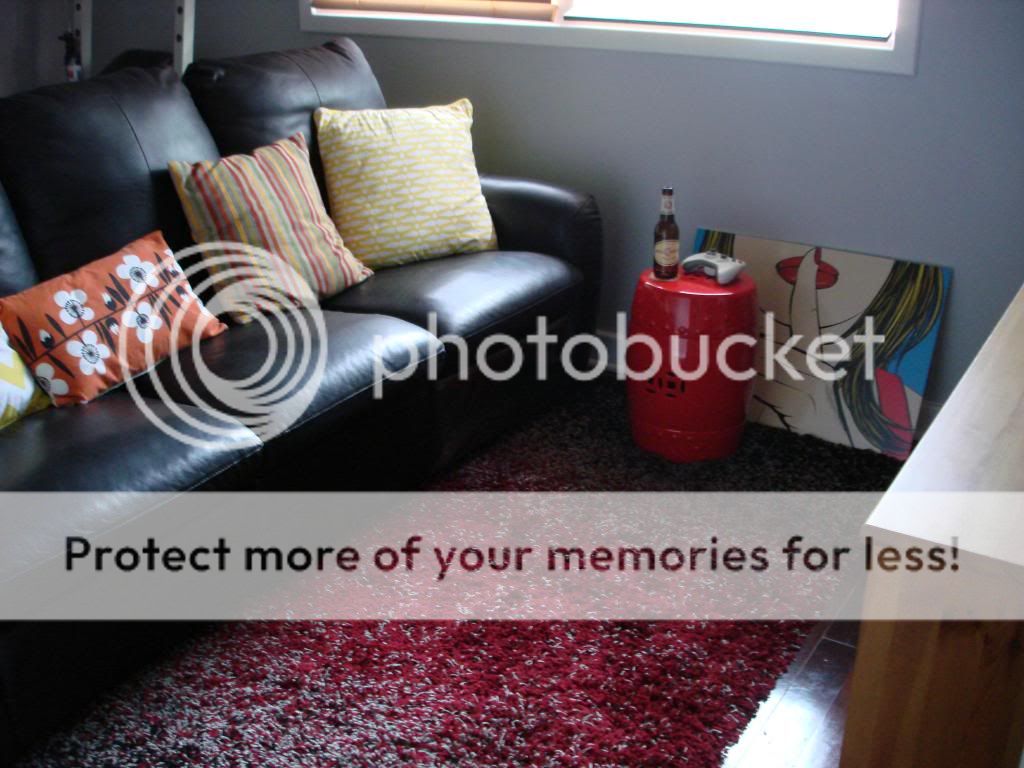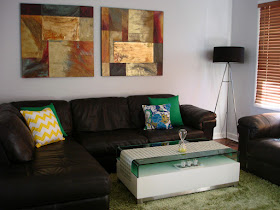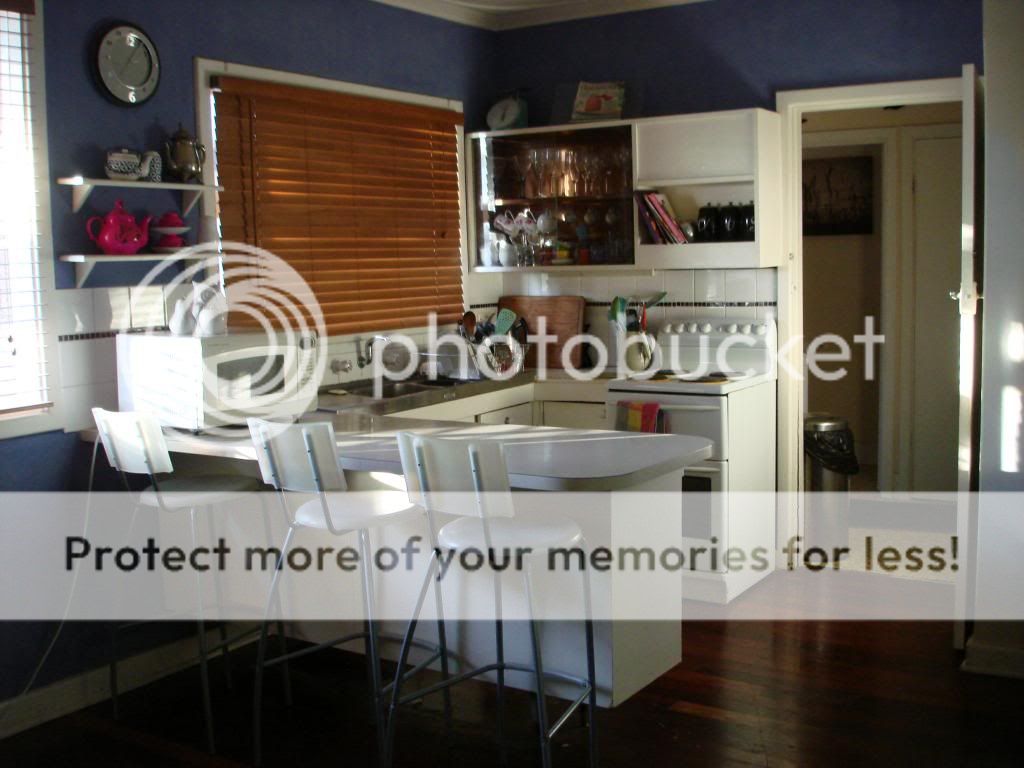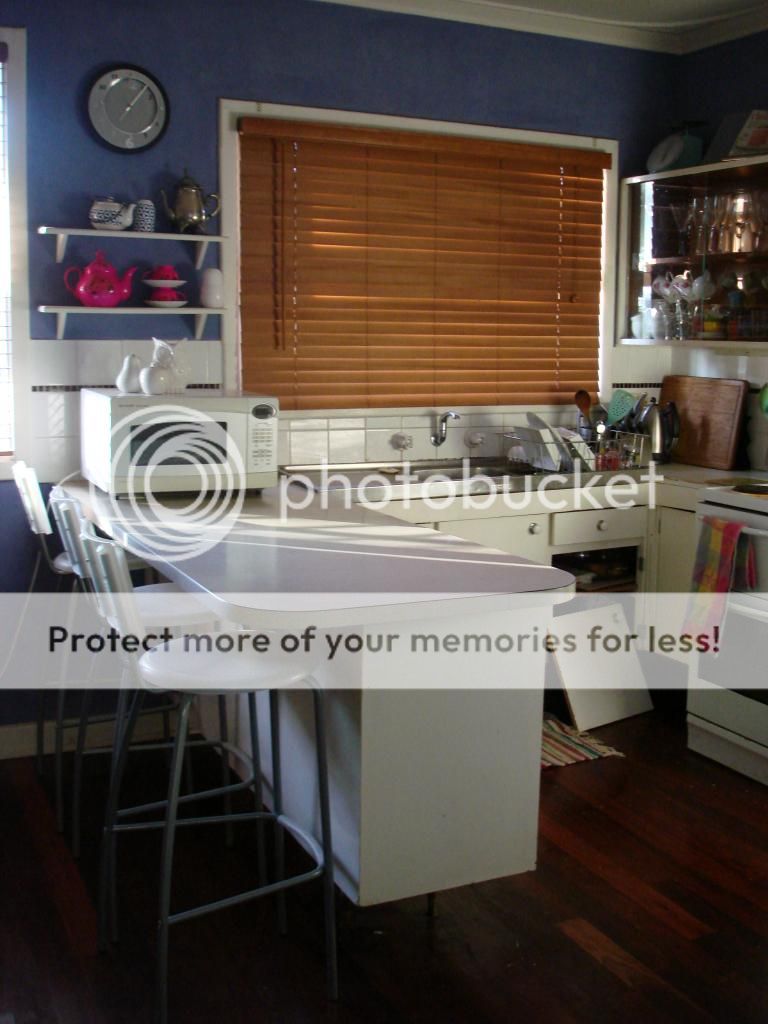In 2009 my then boyfriend and now husband Mr P and I bought our first home together and in between working full time jobs we spend our weekends and spare time renovating the house inside and outside, putting our own stamp on it and turning it into our own.
This is our first experience of renovating and we try to do most of the work ourselves no matter how long it might take us and call on the professionals only when we need to.
Welcome to the House Tour ....
Jarrah Jungle is a 1960s double brick and tile 4 bedroom x 1 bathroom home on a big suburban block in Perth, Western Australia.
We picked this house because it's a retain and build, we can renovate and retain the house at the front and then subdivide the block and either sell or build on the land out the back.
We picked this house because it's a retain and build, we can renovate and retain the house at the front and then subdivide the block and either sell or build on the land out the back.
The Floorboards
The floorboards are the namesake of my blog. When we found raw jarrah floorboards hiding behind old stinky green carpet just waiting to be discovered - we sanded, sealed and restored those jarrah beauties with lots of love and care.
See how we restored the floorboards here. We also repaired a hole in the floorboards using the old pantry shelves which ironically were made from our floorboards.
See how we restored the floorboards here. We also repaired a hole in the floorboards using the old pantry shelves which ironically were made from our floorboards.
 |
| After |
Guest Bedroom
The Guest Bedroom was the first room renovation and my first experience of the hard work and wine consumption that would take place to get through these first time home renovations!
You can see the Guest Bedroom makeover here and with new art and decor updates here. You can shop similar colourful cushions and bedding on my online shop Bring On The Boho.
You can see the Guest Bedroom makeover here and with new art and decor updates here. You can shop similar colourful cushions and bedding on my online shop Bring On The Boho.
 |
| After |
Master Bedroom
The Master Bedroom with its daggy green carpet and old wardrobe and blinds has turned into my dream bedroom with a custom made wardrobe, diy wall art and pin up girl art. The colours in this room are black furniture with red and white accessories and decor. I love this colour combination for the bedroom it's the perfect mixture of romance and love!
You can see the Master Bedroom make over here.
You can see the Master Bedroom make over here.
 |
| After |
Craft Room / Study
The Craft Room/Study is my very own room in the house where I can be creative and decorate with feminine decor and my ever growing bird and book collection! The colours in these room are mainly black and white furniture with some sunny bright pops of yellow.
You can find my most recent craft room updates with a DIY wrapping station here. You can see my Craft Room/Study here.
You can find my most recent craft room updates with a DIY wrapping station here. You can see my Craft Room/Study here.
 |
| After |
Man Cave
The Man Cave is a room every man needs for his own space to play computer games, drink beer and do other manly things! The main furniture in this room is a large black leather recliner couch (what more does a man cave need!), a bar and pops of red and orange decor thanks to me sneaking in a few cushions and art to make it a more inviting and comfortable space.
You can see Mr P's Man Cave here.
You can see Mr P's Man Cave here.
 |
| Before |
 |
| After |
Living Room
In the Living Room we tackled suede paint, sagging ceilings and removed an old air conditioner in the wall and transformed it into a fresh and inviting room well worth the work.
We've painted a dark grey feature wall behind the TV and decorated in bright colours of green and yellow with splashes of gold and copper. I'm always changing the decor around in here, usually with the seasons, it's such a comfortable room to be in and we spend a lot of time in here on our super comfortable leather couches.
You can see the Living Room here.
We've painted a dark grey feature wall behind the TV and decorated in bright colours of green and yellow with splashes of gold and copper. I'm always changing the decor around in here, usually with the seasons, it's such a comfortable room to be in and we spend a lot of time in here on our super comfortable leather couches.
You can see the Living Room here.
Bathroom
The old retro purple haze Bathroom was totally gutted and redesigned with a new layout, floor to ceiling tiles, a new window, twin glass basins and a double shower. We stuck with a grey and white colour combination and black granite cabinet top on the custom made vanity.
The Bathroom was a huge renovation and we did all the demolition and installation work ourselves, other than the tiling and plumbing we left to the professionals.
You can see the Bathroom Renovation here.
The Bathroom was a huge renovation and we did all the demolition and installation work ourselves, other than the tiling and plumbing we left to the professionals.
You can see the Bathroom Renovation here.
Shoe Cupboard
We transformed the old coat cupboard in the hallway by turning it into my very own Shoe Cupboard that Carrie Bradshaw and celebs would be envious of! Yes ladies, a whole cupboard dedicated to my shoes ... oh and Mr P he gets just 1 shelf ... the rest is all mine for my shoes glorious shoes!
You can see my Shoe Cupboard here.
You can see my Shoe Cupboard here.
Hallway
Both the hallway cupboard doors we covered with wallpaper and replaced the handles. We have added a lot of personality with a black and white photo gallery, funky framed wallpaper and a mirror.
We also painted a striped feature wall at the entrance and then repainted the stripes after a bit of a stripe sabotage incident just days later!
You can see more of my customised hallway here.
 |
| Before |
 |
| After |
Kitchen and Dining Room
After 4 years of waiting and planning we finally renovated the old retro Kitchen and Dining Room. This was a 12 week project that had me set up a makeshift kitchen in the Garage to cook our meals every night and it was such a treat to unpack and move into the shiny new kitchen after all that time!
We had a big project list of things to do including the demolition, knocking out a brick pantry and repairing the hole in the floorboards using the pantry shelves, restoring and oiling the floorboards, installing the range hood (twice!) and lots of painting.
We designed an all white kitchen with black granite bench tops and black kick boards and had the cabinet makers install it. We had a blue toned glass splash back installed. You can find our sink and appliance choices here and here and all other kitchen progress posts here.
We had a big project list of things to do including the demolition, knocking out a brick pantry and repairing the hole in the floorboards using the pantry shelves, restoring and oiling the floorboards, installing the range hood (twice!) and lots of painting.
We designed an all white kitchen with black granite bench tops and black kick boards and had the cabinet makers install it. We had a blue toned glass splash back installed. You can find our sink and appliance choices here and here and all other kitchen progress posts here.
You can find the Dining Room gallery wall here and room reveal here and all other Dining Room progress posts here.
 |
| Dining Room - Before |
 |
| Dining Room - After |
Installed French Doors
As part of the Kitchen/Dining Room renovation we removed the window in the dining area and turned it into a doorway and installed french doors.
These doors go into the backyard and we plan to build a deck off here this year so we'll be able to step outside into the alfresco area, directly from the Kitchen/Dining Room.
These doors go into the backyard and we plan to build a deck off here this year so we'll be able to step outside into the alfresco area, directly from the Kitchen/Dining Room.
Laundry and Toilet/Powder Room
Our plain 1960s Laundry and Toilet was a total gut and redesign to include storage with flat packs we installed ourselves, a new timber bench we made from a wood panel and we also redid the shelving in the built in cupboard, lifted the sagging ceiling and painted. The Toilet was redesigned to include a hand basin and cabinet to turn it into a practical Powder Room.
As always, the only thing we didn't do ourselves was the plumbing. electrical and tiling - we left this to the professionals.
We even wallpapered a wall and old door in a wood wash look wallpaper which looks awesome.
As always, the only thing we didn't do ourselves was the plumbing. electrical and tiling - we left this to the professionals.
We even wallpapered a wall and old door in a wood wash look wallpaper which looks awesome.
 |
| Laundry Before - With no storage or bench space |
 |
| Toilet before - No hand basin and ugly old tiles |
 |
| During - Redoing all the plumbing and demolition |
 |
| Wallpapered wall in the laundry and door leading into the garage |
 |
| After - The toilet now has a vanity which makes it a powder room |
 |
| After - Laundry with bench and storage |
We also replaced all our internal doors throughout the house, painted the doors and door frames and installed new handles - you can find the DIY on how to hang doors here. We hung a new front door as well which I lovingly sanded, stained and sealed.
New doors really change the overall appearance of the home and have made it look more modern as well as being more secure.
The front of the house has had a total transformation, we ripped out the old carport and added a double garage extension complete with picking new exterior colours, roof restoration, rendering the front of the house and garage and moving the power underground.
If you're thinking of adding a Garage onto your home - check out my step by step guide on Planning a Garage Extension here.
If you're thinking of adding a Garage onto your home - check out my step by step guide on Planning a Garage Extension here.
 |
| After |
Courtyard, Driveway and Landscaping
We started on the second half of the house exterior project and had plans drawn for a Courtyard, Retaining Walls and Fence which the Council knocked back once, twice, and then finally approved.
The Courtyard walls have been built and the new concrete driveway and path to the front door has been laid. We installed fence slats and this created so much privacy and really added to our outdoor living space.
Next we added a shade sail, made a rain chain feature, paved and built garden beds and laid reticulation, grass and are now ready to landscape with plants and a herb garden and furnish the courtyard ready to use it!
The Courtyard walls have been built and the new concrete driveway and path to the front door has been laid. We installed fence slats and this created so much privacy and really added to our outdoor living space.
Next we added a shade sail, made a rain chain feature, paved and built garden beds and laid reticulation, grass and are now ready to landscape with plants and a herb garden and furnish the courtyard ready to use it!
 |
| Before |
 |
| Progress |
Backyard - Before
Our backyard had an old granny flat we used for storage, huge rusty patio and in the garden we laid lawn and planted vegetable and herb gardens.
Then we decided to subdivide our block so we pulled down the patio, lifted the pavers and removed the granny flat via crane, and cleared the block ready for subdivision.
Then we decided to subdivide our block so we pulled down the patio, lifted the pavers and removed the granny flat via crane, and cleared the block ready for subdivision.
 |
| Our old patio looking festive for Christmas Day |
 |
| Removing the Granny Flat via crane an truck |
Backyard - After Subdivision
We did the same as out the front and rendered and painted the bricks and window frames of the house.
We are currently working on retaining walls, fences, a deck and patio area.
 |
| Bricks and window frames rendered and painted (don't mind the scaffold!) |
I hope you've enjoyed a tour of my home Jarrah Jungle, if you have any questions please leave a comment or send me an email.


[All images my own]






















Wow! Loved seeing this! I'm from Ravenswood and we have decided to start renovating our jarrah cottage. Here goes nothing.....
ReplyDeleteWOW!!
ReplyDeleteYou have done so much to the house!
Looks fab!
Really enjoying your Blog. We are in Week 11 of ours over the North side of Brisbane and doing it all from Mackay.....
ReplyDeletePop over for a read if you have a chance!
Wow. Such great pics! You guys have done so much. What will you do when it's done?
ReplyDeleteLeanne @ Deep Fried Fruit
Haha good question Leanne ... we will do it all over again with another renovator or we'll build a house :) Just cant help ourselves!
DeleteWOW! You have a closet just for SHOES? I also love your craft room... but, my favorite is still the bathroom, I just love it! You two have done A LOT with the house! Just amazing!
ReplyDeleteYes my very own shoe cupboard I still pinch myself each day when I get dressed, it makes it so much easier to co-ordinate my shoes with my outfit when I can see them all so easily! The bathroom was a huge improvement, thanks Carrie :)
DeleteYou've both done so many wonderful things in your home Michelle, you should be very proud indeed!
ReplyDeleteThanks so much :)
DeleteMichelle, You and your hubby have done awesome things to your house. I love the bathroom. Actually I love it all. Well done. x
ReplyDeleteThanks so much :) The bathrom is a huge change, so much nicer now without all the purple!
DeleteYou have done so much work. Everything is looking so lovely. Love your kitchen and how the exterior is looking so far.
ReplyDeleteThanks some much its definately been a transformation!
DeleteWell done! You guys have done so much work. I just love the kitchen, the yellow chairs add a wonderful pop of colour. Looks great.
ReplyDeletePeace & Love,
M+B
Thanks Sarah. Yellow has become my favourite colour to decorate with!
DeleteWow! You have been a busy bee! Beautiful work, the hallway is GOREGOUS, love what you've done thus far!
ReplyDeleteThanks so much :)
DeleteStumbled across your blog trying to find ideas for my laundry which looks remarkably similar to yours. Assumed you were in the US and couldn't believe how much your house looked like my friend's house in Vic Park/Kensington, only to read your bio to see you're also on WA! Your house is looking amazing! Well done on the beautiful renos. My kitchen and laundry are getting ripped out next week and I'm freaking out. Hadn't intended on replacing the laundry but the tiles from the kitchen run on into the laundry and underneath the trough cabinet so now I have to... Eep.
ReplyDeleteHi there, isn't it great to find similar local homes, as we are built so different to the UK or the USA.
DeleteThanks so much we are definitely getting there!
Wow kitchen and laundry at the same time you sure are brave! Good luck with it all, so long as you are organised it will all work out fine :)
So amazing. That shoe cupboard makes me so so so so so so so so so jelly ....
ReplyDeleteWow, you've made awesome progress! My dream is to one day buy and renovate an older home.
ReplyDeleteJust came across your blog via a US based linky party and recognised it as being Aussie right away :)
When I look back on this house tour I can really see the changes we've made over the years! Thanks for stopping by, I will pop over to check out your Aussie blog :)
Delete