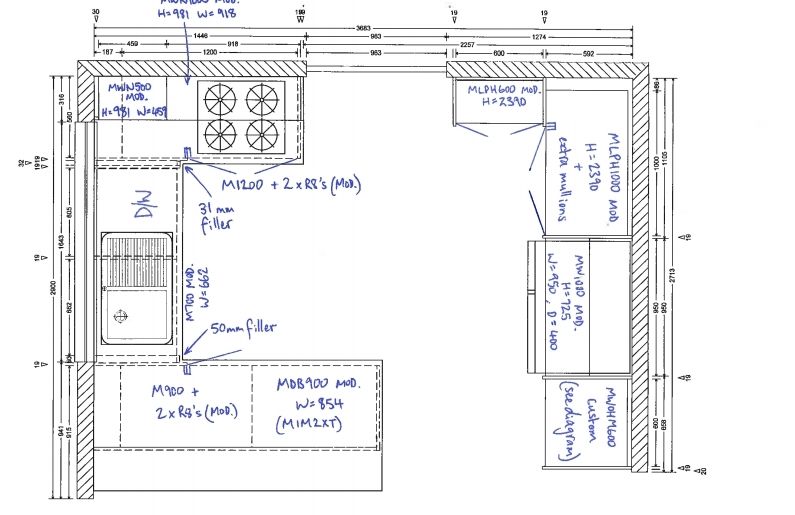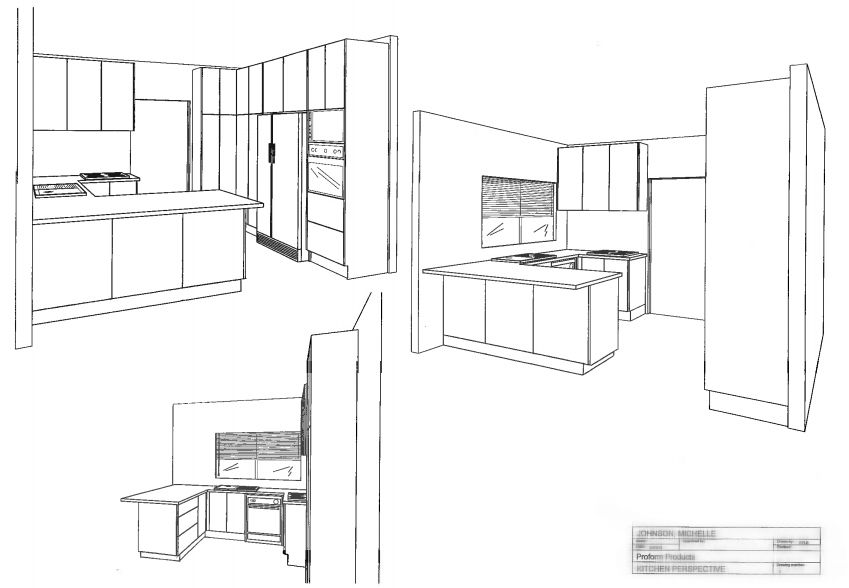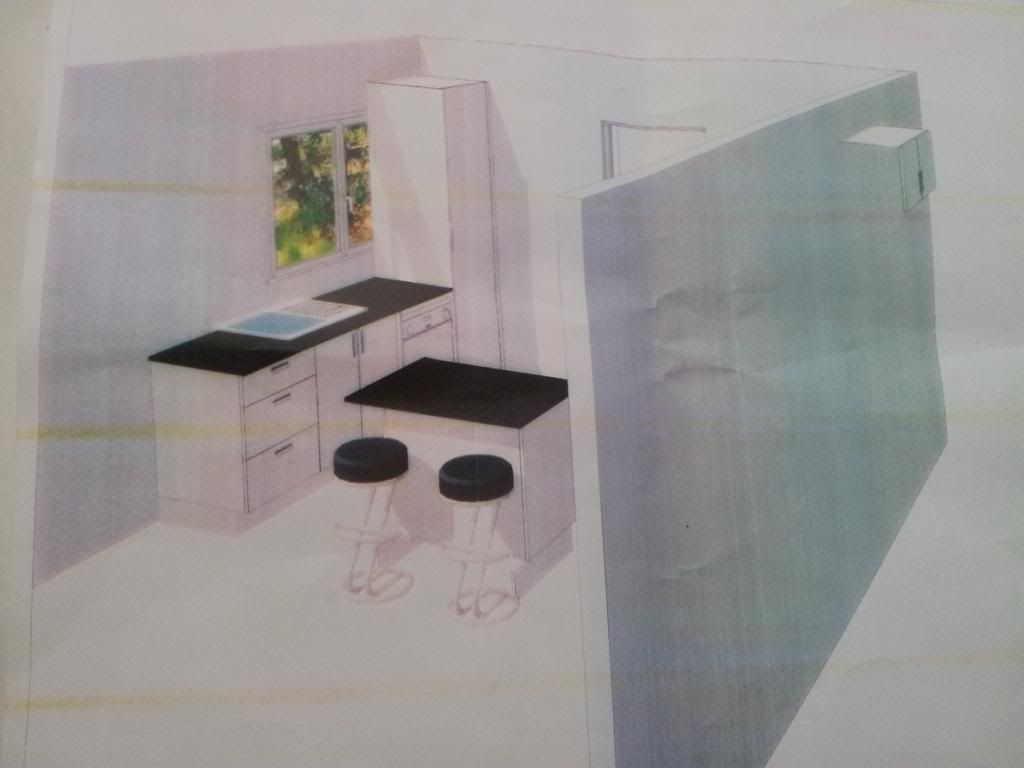It's official .... I've signed on the dotted line to confirm the kitchen design which means in about 7 weeks time my retro kitchen is going to be a distant memory of chipboard and tiny cupboards. I have butterflys in my tummy whenever I think about the kitchen reno I'm so excited !
We got 2 quotes for the kitchen renovation - Design 1 had the L shape bench with lots of storage and Design 2 had the island bench with a more open feel and more bench space near the cooker. We went with Design 2 because we liked the layout, better quality bench top and the price includes installation.
Here are the 2 designs side by side :
Here are the 2 designs side by side :
Design 1 - Cooker
Cooker layout against back wall with no bench top cooking space
Design 2 - Cooker
Cooker layout against side wall with bench top cooking space either side
At the second meeting with the Kitchen Designers this week we tweaked the original design by moving the pantry so we didn't have to brick in the kitchen window I always feel guilty about bricking up windows like you're taking away the effort someone put in to give you natural light! It's great we could work around that and although the pantry is going to be really narrow it will be long so will still fit all the essentials in there.
Design 1 - Pantry
Pantry and appliance cupboard built around fridge set up
Design 2 - Pantry
Pantry in front of window would need to modify window
Design 2 - Pantry sketches
Our hand amendments putting pantry to side and against back wall
Design 2 - Pantry final
Pantry against back wall with overhead cupboards and open shelving
Design 2 - Pantry final
Pantry against back wall with overhead cupboards and open shelving
The debate over the Island Bench vs L Shape Bench had the Island Bench come out the winner mainly because of the open feel it would bring to the kitchen.
Design 1
L Shape Bench with Sink Bench
Design 2
Island Bench and Sink Bench
We may need to tweak the sink bench to fit in the bank of drawers, dishwasher, sink cupboard and a pull out bin drawer. Our bin is currently in the laundry which just doesn't work it's a real pain to run back and forward when your cooking so it really needs to fit in the kitchen if we can squeeze it in.
As for storage, you'll see in the Design 2 images the kitchen has overhead cabinets over the fridge, pantry and open shelves. There is only 1 low cupboard and that is under the sink.
There are banks of drawers in the Island Bench, along the sink bench, next to the cook top and under the microwave. Drawers are a must for the kitchen they make everything so much easier to see and access ... no more crawling into the cupboard to find the lid that matches the container!
It's not my dream kitchen but it's the best we could come up with in the small space we have to work with :D
Let the renovations begin!
[All images my own]







Eeeeee!! How exciting.
ReplyDeleteCan't wait to see the finished result!!
I'd never want to cook in it. Just stare at it ...
Leanne @ Deep Fried Fruit
So exciting! I like your design, very well thought out use of the space. I will be watching closely this project, I need my kitchen renovated too.
ReplyDeleteThat's so exciting! Look forwward to seeing the finished product!
ReplyDeletecongratulations, I hope it goes smoothly for you, looking forward to seeing the results. xxx
ReplyDeleteMust be so nice designing a new kitchen I am very jealous! You wont know yourself soon!
ReplyDeleteThanks for linking up with #TUST
Annaleis - Blogs and PR Team
That would be awesome fun! I can't wait until we can afford to go a little bigger :) Visiting via #TUST
ReplyDeleteEmily
So so so SO excited for you! It's going to look awesome! I can't wait to see pictures! Enjoy it and have fun! XD
ReplyDeleteI really like the 2nd design with the island! I guess the important thing is working out what appliances you'll put in what draws/shelves...but looks like you've got plenty in the 2nd design!
ReplyDelete